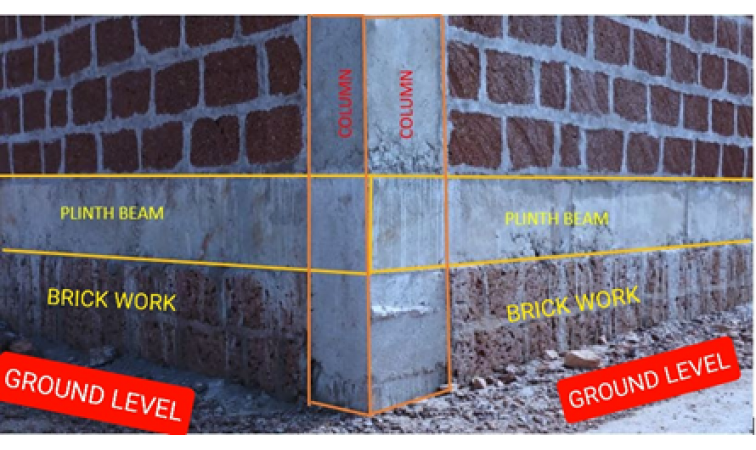
RCC structures have become more common these days. Alongwith traditional stone foundation in load bearing structures, RCC structures with plinth beam between sub and superstructure are becoming more prominent day by day. Traditional stone foundations are huge stone walls constructed below main walls of the house to transfer load. The foundation is usually composed of stone with mortar filled between them. Stone foundation will give better load bearing capacity too.
In the current era people seem to rely on the traditional stone foundation even in case of the plinth beam and RCC structure. They are hard to convince that providing such a huge stone foundation despite RCC structure is big waste of money and time.
In reality where and how much stone foundation is necessary and should it be there or not? To get through this so obvious and common question let us first see what an RCC Plinth Beam is and what are its uses/applications.
A plinth beam is a reinforced concrete beam which is constructed between wall and its foundation. It usually divides superstructure and the substructure. Plinth beam distributes the load of the walls to the foundation evenly.

Actually the plinth beam works as a DPC also in this case. As it stops the dampness to travel from the ground to the walls of the house. A damp-proof course is a barrier, usually formed by a membrane built into the walls of a property, typically 150 mm above ground level, to prevent damp rising through the walls. In case of the stone foundation, no plinth beam is required because load is already taken care of by the stone walls. But the DPC is still a must to prevent the dampness. DPC are now required in the construction of new buildings to prevent rising damp and in some situations to prevent penetrating damp. In that case not that heavy beam is required, only a 150 mm thick DPC with 4 steel bars of dai 10mm with 8mm rings at suitable spacing will do the work.

Stone foundations are made of rubbles or squared stones or even bricks from demolished structures. A brick work or stone foundation below the plinth beam is required. This is required so that the basement filling can be done.
Importance of stone foundation below plinth beam:
Although all the walls do not necessarily need stone foundation especially the inner walls. Providing stone foundation or brickwork for inner walls only proves to be a waste of material, money and labour force.
As wall below the plinth beam is required to take the lateral pressure of the filling material so it’s a common understanding that the interior walls do not possess such pressure that would require a brickwork to hold it. Hence, the most feasible and smart conclusion to the topic is that a stone foundation or a brickwork below a plinth beam is essentially required for a structure only for the outer/exterior walls of the plan.
